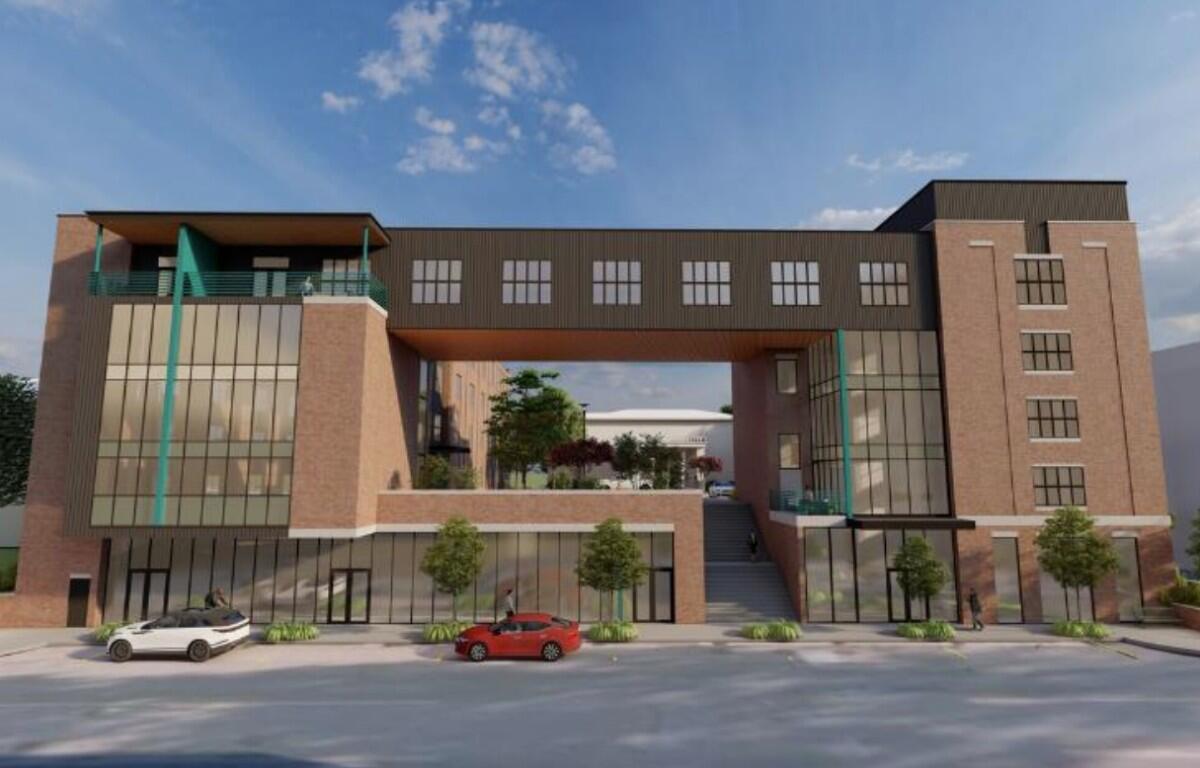CLARKSVILLE, TN (CLARKSVILLE NOW) – After hitting repeated brick walls trying to have the Joseph Dunlop House demolished, the owners of the historic home are now looking to develop around the property, which could include a residential apartment building with retail space off Madison Street.
Gracey General Partnership (GGP) recently submitted site plans to the Clarksville-Montgomery County Regional Planning Commission that show a mixed-use development called “The Joseph” essentially being built around the Dunlop House.
The Joseph would be comprised of two four-story buildings connected by a bridge, with an additional Madison Street level – essentially five stories from the Madison Street side. A 50,700-square-foot apartment building would be at the west side of the property. A 4,250-square-foot connected retail space would front Madison Street, with the Dunlop House remaining in the center.
The apartment building would contain 92 apartment units, according to site plans. As for parking, there are 16 existing spaces, and 17 new spaces would be added, with 58 spaces also available at a sister property.
The cost of construction (plus land) is estimated to come out around $26.5 million, according to site plans. Projected annual taxes generated from the new build would come out to $315,880. Compare that to the $7,450 paid in taxes in 2023, and that’s a 4,140% increase.
Amenities at the mixed-use development would include secured access, an outdoor kitchen, food garden, outdoor recreation area, bicycle storage and recycling center, among other things.
‘Sustainability, affordability and history’
“We are proud to unveil our latest multi-use development project, The Joseph,” Jennifer Willoughby, managing partner with GGP, said in a statement to Clarksville Now. “At the heart of this project is our commitment to sustainability, affordability, history and fostering a vibrant and creative community.
“The Joseph blends residential, commercial and recreational spaces in a design that prioritizes eco-friendly construction, energy-efficient technologies, and sustainable materials. With green roofs, solar power, and a focus on reducing the environmental impact, this development is a testament to our dedication to building a better future for both our residents and the planet.”
Willoughby said affordability is the cornerstone of the redevelopment, and they recognize the need for accessible living and working spaces in Clarksville.
“The Joseph will provide a range of housing options designed to fit a variety of budgets, while also offering attractive and dynamic commercial spaces to support local businesses. Beyond just a place to live or work, The Joseph is a space that fosters creativity and connection. By integrating art installations, cultural spaces, and inviting community gathering areas, we are building an environment where residents and visitors alike can come together, collaborate and thrive.”
Willoughby also said walkability is another core value with the development, and they are excited about what the future has in store for their proposed mixed-use development. “The Joseph will be a catalyst for growth, creativity, sustainability and setting a new standard for urban development in our community,” Willoughby said.
The proposed plans for 517 Madison St. will be discussed at the Common Design Review Board’s next meeting, scheduled for Feb. 24.
LATEST NEWS: Check out the most recent news articles











