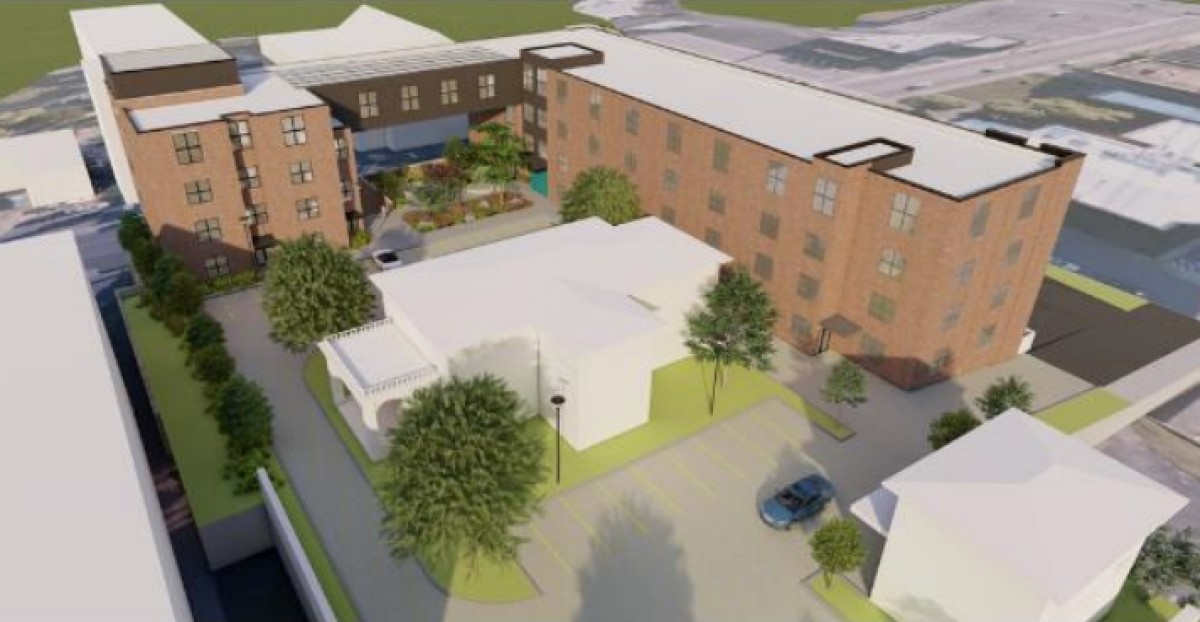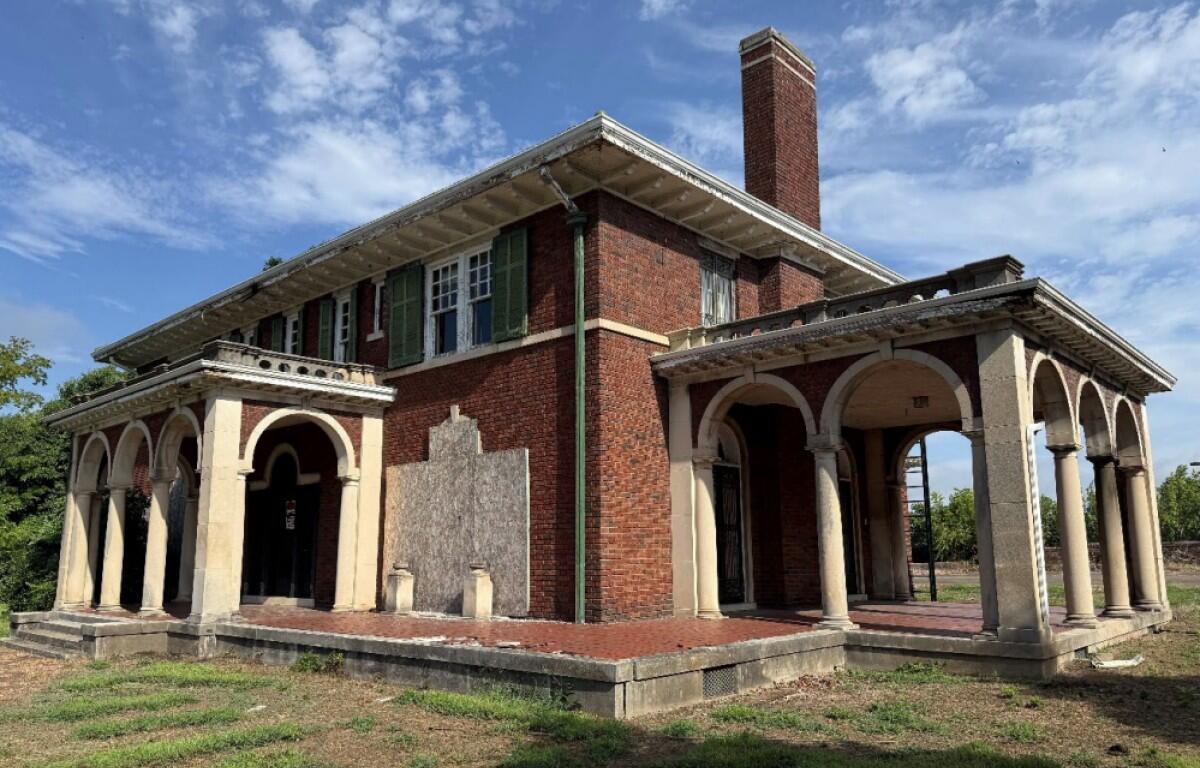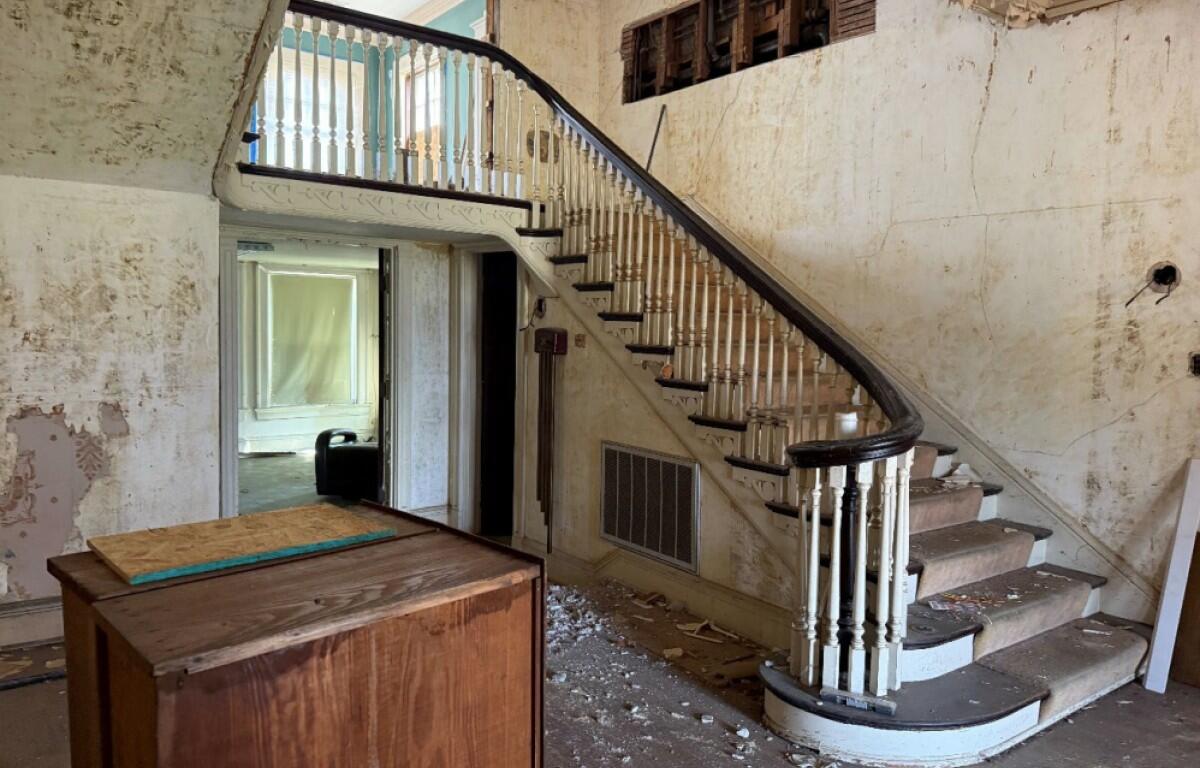CLARKSVILLE, TN (CLARKSVILLE NOW) – With the Dunlop House on Madison Street becoming a focal point for debate about historic preservation in Clarksville, two questions have come up repeatedly: What is the condition of the house on the inside, and what makes the house so special?
Answers to both questions have emerged in an application filed with the state to recommend the house for the National Register of Historic Places, and it includes an array of photos of the house, along with detailed information about its history and condition.
















The house had fallen into a degree of disrepair prior to coming under the ownership of Gracey General Partnership, managed by Jennifer Willoughby. Willoughby owns several nearby properties, including apartments directly across the street.
GGP initially proposed demolishing the Dunlop House. However, after a series of meetings and legal actions, GGP agreed to build around it, to create The Joseph, a 92-unit apartment complex and retail center, and those plans have been approved. During those discussions, GGP said it would apply to have the Dunlop House added to the National Register.

History of Dunlop House
The application document and photos, obtained from the Tennessee Historical Commission by Clarksville Now, state that the two-story building at 517 Madison St. is a 1916 Italian Renaissance Revival-style house that is of local interest – not statewide or national.
The property also has a separate two-story 1916 Carriage House with a bedroom and kitchen on the second floor, and a formal garden that has long been overgrown.
It was built for mill owner Joseph P. Dunlop and his family. The builder was George V. Begley of Memphis, who was a civil engineer and contractor, not an architect. The application notes that he was likely inspired by several similar houses in the Memphis area, and it is “one of the few, if not only examples” of this Italian Renaissance style in Clarksville.
| DON’T MISS A LOCAL STORY: Sign up for the free daily Clarksville Now email newsletter
“The two-story house with full basement retains its character-defining features including its hipped clay tile roof, bracketed cornice, brick veneer and structural terra cotta construction, wood windows in varying configurations, prominent facade (south) and side (east) arcaded porches that shelter entry ways with ornate metal grilles, and many interior features such as trim and the staircase,” the application states. “The property retains its overall integrity.”

It was sold upon Dunlop’s death in 1937 and was later owned by businessman Jack Miller. In 1996, it became the headquarters of the American Red Cross. In 2006, it was sold to George M. Terrell, who planned to renovate it as an entertainment venue. “However, it appears that the renovations were never completed, and the house has sat vacant since then,” the application states. In 2023, the property was sold to its current owner.
Condition of Dunlop House
Many original features have been retained, the application notes: “The east elevation’s most prominent feature is its arcaded porch, with all of the same features as the facade porch. Both porches are connected by a concrete terrace covered with clay tiles made by the Ludowici Celadon Co. in Chicago.”
But attempts at renovation prior to GGP’s ownership have not gone well, such as “a series of three replacement vinyl windows. The windows are fixed, single-light but have faux muntins that unsuccessfully attempt to recreate the appearance of a 6/6 sash window. All other replacement windows have this same appearance.” The document notes several other replacement vinyl windows throughout the house.
| NEWS TIPS: Do you have a local news tip? Email news@clarksvillenow.com or call us at 931-648-7720.
“There is evidence throughout the house of a past renovation that was started but never finished,” the application states. “The house has sat vacant for many years, which has led to some deterioration such as peeling wallpaper or paint from high humidity. Some deterioration may also have been due to vandalism.”
The application notes several original features have been removed, such as a wooden fireplace mantle, sconces and French doors. Non-historic tile flooring was added to the kitchen and laundry room, and an elevator was installed in the 20th century.
Recommendation for Register
The application notes the property is eligible only because of its distinctive architecture, which is one of four criteria. The other criteria are: associated with a historical event, associated with a significant person, or being a source of historical information. Those latter three boxes were left blank.
“It is an excellent example of the Italian Renaissance style and embodies the distinctive characteristics of the style as it is typically expressed in Tennessee,” the application states.
The next step is a meeting of the State Review Board at the Tennessee Historical Commission, 2941 Lebanon Pike, Nashville, on Sept. 19 at 9 a.m. If the board approves, it will be sent forward for consideration for the National Register of Historic Places at the U.S. Department of the Interior.
| NEW TO CLARKSVILLE? Check out our Newcomer’s Guide


