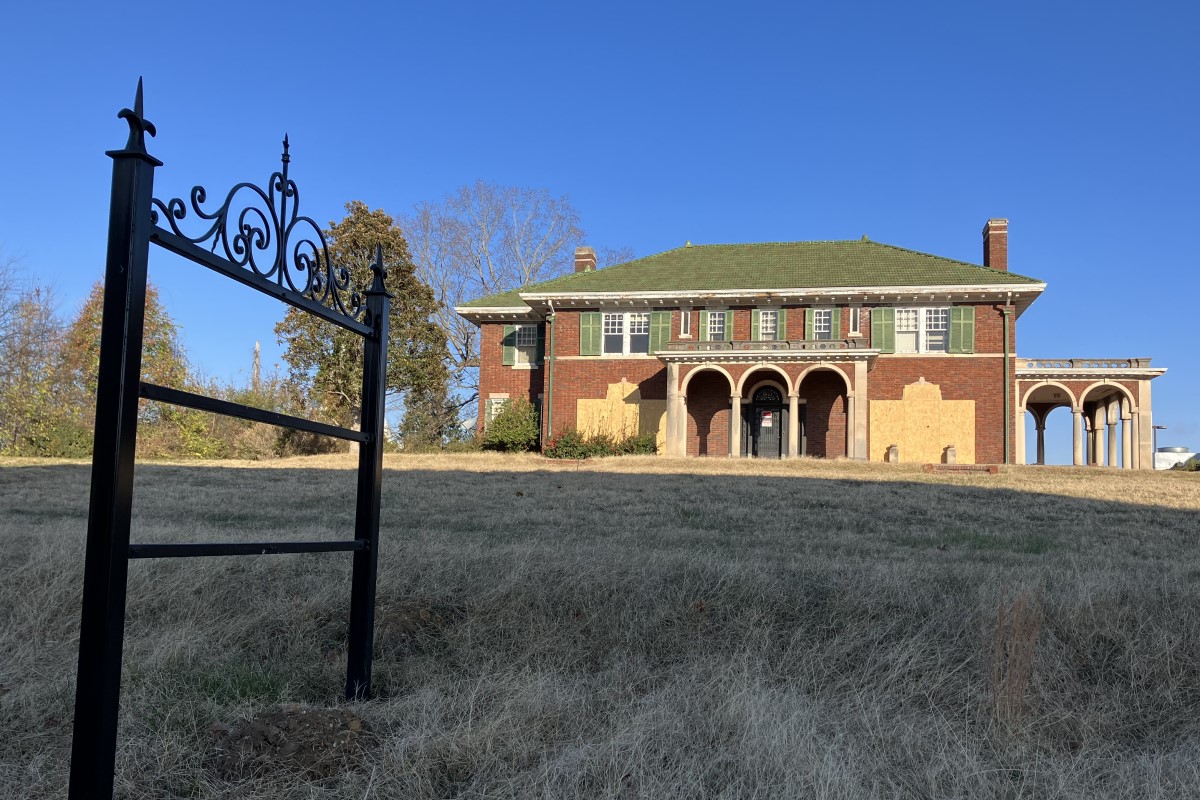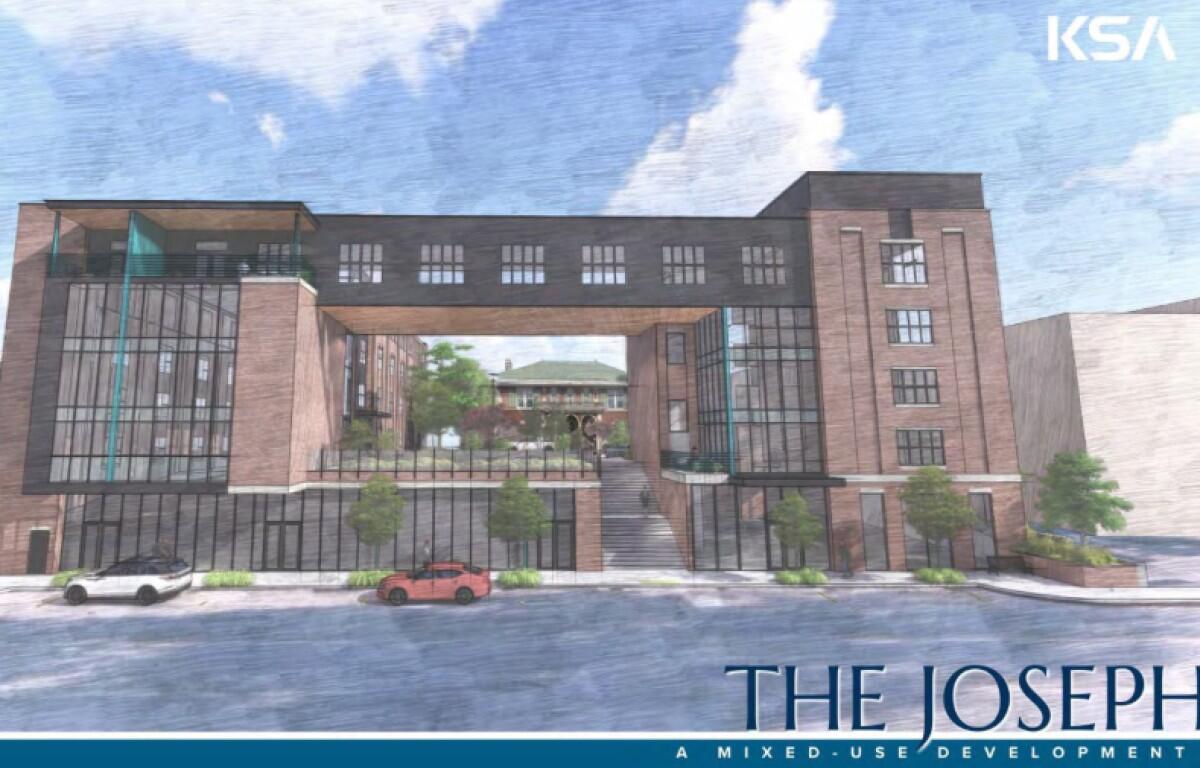CLARKSVILLE, TN (CLARKSVILLE NOW) – After addressing feedback and returning to the Common Design Review Board, Gracey General Partnership had their plans approved for a mixed-use development called The Joseph being built around the Dunlop House at 517 Madison St. Following that approval on Monday, the site plans were then approved the next day by the Regional Planning Commission, which clears the way for construction to begin.
The GGP plans were voted down in February, however, whenever the Common Design Review Board denies approval, the board is supposed to provide redirection for the applicant on ways they can improve the project, according to previous reports. Members of the board outlined their concerns, with many citing the lack of attention drawn to the Dunlop House in the design plans.
In the modified plans for The Joseph presented at the board meeting on Monday, what was once a masonry parapet wall above the first-floor retail space was changed to glass with the intention of increasing the visibility of the mansion from Madison Street, said RPC Design Review Coordinator Brent Clemmons.
Clemmons said GGP plans to proceed with an application to have the Dunlop House added to the National Registry of Historic Places. He said the RPC staff believes the project meets the intent of the downtown guidelines and the Comprehensive Plan.

‘This project is a significant compromise’
Larry McMillian, representing Gracey General Partnership, spoke at the Common Design Review Board meeting and said the design modification was in response to some of the comments made previously by the board.
“That is to increase the focus of the development onto the residence,” he said. “This parapet wall, which was solid 42-inches high, and now is transparent, which again increases the visibility of the mansion. So, now, the mansion has a picture frame around it, a grand staircase leading up to it, and increased visibility.
“Ladies and gentlemen, this project is a significant compromise. As you all know, the owners initially sought demolition. They now are prepared for preservation. The house will be preserved, and its focus is increased. Respectfully, it is patently unfair to suggest that this development does not fit within its neighborhood when it will be next door to the massive and ultra-modern Workforce Essentials. Behind it lies an ocean of asphalt. It certainly has more character than the South Central Bell building and its 100-foot microwave tower that dwarfs the Madison Street United Methodist Church, as well as the Madison Street Business Circle and Habitat for Humanity,” McMillian said.
He added that the project represents a significant private investment in downtown Clarksville.
‘Walkable residential options are the best’
Economic Development Council President and CEO Buck Dellinger also spoke in favor of the proposal, to provide more housing downtown. “It is our collective goal to increase the rooftops in the downtown core,” Dellinger said. “Current and future retail, to include restaurants and shops, are dependent on a sustained customer base, which is best provided by residents that live downtown. And walkable residential options are the best.
“I acknowledge that this Design Review Board has a tough job, and I want to impress on you that you are making a decision that affects the whole community. The average age in our city and county is 32 (years old). The average age for the state is 39. We are 7 years younger than the rest of the state in our county. Our market is a young, progressive market. The more successful we are at recruiting well-paying jobs and occupations, which we are, in our county, the more solidified this young population will remain in Clarksville, maybe even get younger.”
Dellinger said Clarksville-Montgomery County’s housing product needs to appeal to the market.
Those in opposition
Jennifer Rudolph reminded the Common Design Review Board that their duties are to follow the guidelines put in place for new construction with additions. She said that when talking about height in the area of Dunlop Mansion, the recommended building height for this area is three stories tall.
“When you look at (chapter) 9.5, it also says that that there are occasions that going over the three advisory stories are necessary at major intersections,” she said. “This property is not at a major intersection and will be in fact five stories, which does not blend in with its surrounding buildings that are historic. Also with new additions, they shall be compatible in massing, in size, in scale and in architectural features, to protect the historic integrity of this property and its environment.”
Brenda Harper said there’s been four other substantial apartment complexes built in the same area, however, they haven’t been the “shot in the arm” that is needed to help downtown businesses. “We’re being encouraged that this one would be. Theoretically it makes sense, but we have no reason to believe that,” Harper said.
Louisa Cooke said the Joseph would be fine on another property, but the Dunlop House is still hidden in the proposed plans.
Two amendments approved
Before it came time to vote, Common Design Review Board member and County Commissioner John Gannon introduced an amendment asking the developer to verify with the RPC that they are progressing in adding the house to the National Register of Historic Places. If they aren’t able to get it added, Gannon said the owner should put up a plaque in reference to the mansion’s history. The amendment was unanimously approved.
They also added an amendment where the owner will have to give an annual report on the preservation and construction of the project until it’s been completed. This amendment passed unanimously as well.
The proposed plans were then approved 5-2 by the Common Design Review Board. Then, on Tuesday, the Regional Planning Commission voted and approved the site plans by a vote of 5-3.
Jennifer Willoughby, managing partner with GGP, told Clarksville Now they are excited to move forward with The Joseph.
“This project represents a major step in the evolution of downtown and will bring together high-quality work force residential units, curated retail, and modern office spaces – creating a vibrant urban hub,” Willoughby said. “Our incredibly talented team is moving forward with a strong focus on attracting the best in retail and innovative office tenants for The Joseph and The Dunlop to complement the downtown residential experience we offer.”
Additional background
The Joseph will be comprised of two four-story buildings connected by a bridge, with an additional Madison Street level – essentially five stories from the Madison Street side.
A 50,700-square-foot apartment building would be at the west side of the property. 4,250-square-feet of connected retail space would front Madison Street, with the Dunlop House remaining in the center. The apartment building will contain 92 apartment units, according to site plans.


