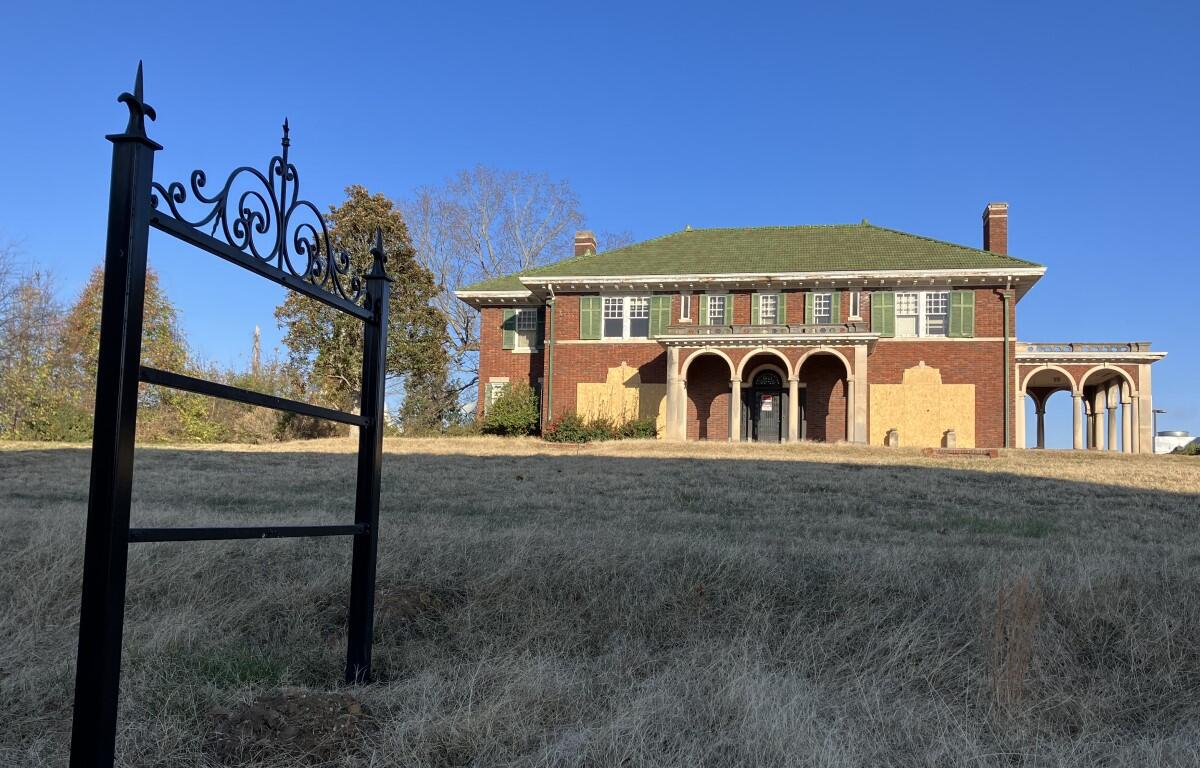CLARKSVILLE, TN (CLARKSVILLE NOW) – Earlier this month, Gracey General Partnership submitted site plans to the Board of Zoning Appeals that showcased their plans to redevelop the Joseph Dunlop House on Madison Street as a parking garage and retail space, according to documents obtained by Clarksville Now.
This comes more than a year after owners sought permission to demolish the Dunlop House, but the request was voted down by the Clarksville-Montgomery County Historic Zoning Commission and Common Design Review Board in July 2023.

According to previous reports, the previous owner, George Terrell, had requested permission to demolish the house at 517 Madison St. on behalf of the agent, Jennifer Willoughby. It was reported at the time that Willoughby planned to build a multi-use development, including apartments.
After the demolition request was turned down, on Aug. 29 Gracey General Partnership, which Willoughby serves as the managing partner for, went ahead and bought the Dunlop Mansion and property from Terrell for $1.5 million, according to previous reports.
In November 2023, Gracey General Partnership filed a lawsuit against the City of Clarksville for the right to demolish the building. That lawsuit is still pending.
Applicant’s request
When Gracey General Partnership submitted the site plans at the Board of Zoning Appeals meeting on Wednesday, Nov. 6, they did so because they were requesting a parking stall variance for the proposed garage. They sought the variance to allow the parking spaces to be 7.5′ x 19.5′ instead of the required 9′ x 18′.
One member of the community, Jennifer Rudolph, spoke against the proposal during the meeting. She told Clarksville Now she cited various reasons, including the parking spaces being too small for average-size vehicles. She also spoke of the lawsuit against the City of Clarksville. In the end, the Board of Zoning Appeals rejected the request, Rudolph said.
Clarksville Now has reached out to Willoughby for a response, as well as Gracey General Partnership’s future plans for the site.
The City of Clarksville declined to comment because of the pending litigation.
Site plan details
Going into the meeting, site plans showed the proposed building coverage would account for more than 17,000 square feet of the property.
The plans showed the Joseph Dunlop House would be replaced by a two-story parking garage. The applicant was looking to fit 94 spaces into the proposed garage, however, will now have to reconsider following the variance’s disapproval.
Then, around 6,980 square feet of retail space would be used at the western border of the Madison Street property. The plans don’t specify what type of retail is planned.
DON’T MISS A STORY: Sign up for the free daily Clarksville Now email newsletter


