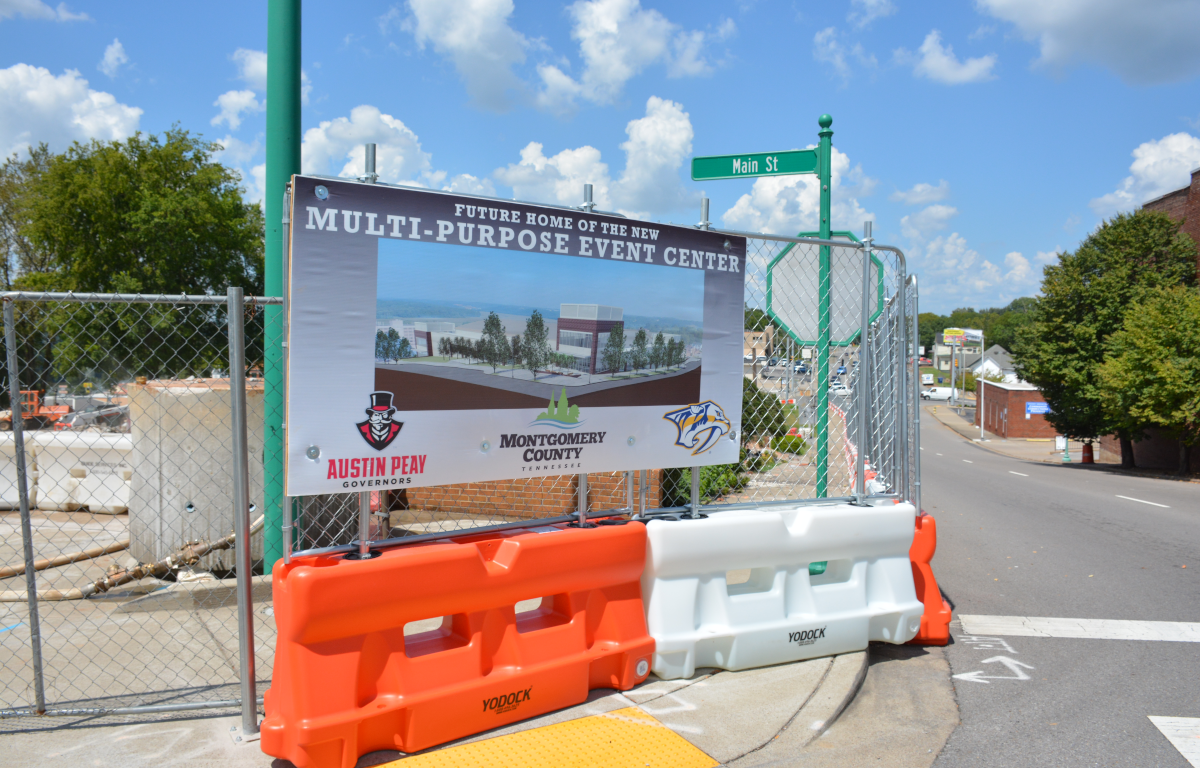CLARKSVILLE, Tenn. (CLARKSVILLENOW) – Demolition is now complete for Montgomery County’s new Multi-Purpose Event Center, and excavation will soon begin.
The project, initially the topic of much debate, promises to bring a massive new destination site to downtown Clarksville, and has already encouraged new development in the area with a Nashville-based firm announcing plans for a new $50 million mixed-use retail location and a renovated Riverview Inn next door.

Montgomery County Mayor Jim Durrett, who has led the effort to get the project approved, along with some key project leaders, sat down with Clarksville Now to give an update on the MPEC and what happens next.
Who’s behind the project
Representing the county in the project is Spring Hill-based Commonwealth Development Group. Larry Atema, owner of Commonwealth and senior project manager for MPEC, has managed such projects as Nashville’s Music City Center, Ascend Amphitheater and Riverfront Park.
Joining Atema as lead project manager is Jordan Wyman, also with Commonwealth.
Atema said his company focuses on “specialized buildings.”
“If they are different, unusual, or have a special twist to them – sometimes you might say things that nobody else wants to do. I have been doing it for 30 years. We specialize in things that need to get done but do not necessarily have a clear path to understand for a while how to go about it,” said Atema.
When asked what the twist was on MPEC, Atema said the site’s geography posed an unique challenge.

“How do you put a 250,000-square-foot building in the middle of Clarksville on a site that drops 100 feet from one corner to the next? … We all started out, including the design team, saying, ‘This is crazy. Has the mayor lost it?’”
But because of the site’s unusual elevation, all entrances will be at grade, helping with accessibility, Atema said.
What’s in the MPEC
The MPEC will have five floors featuring an array of meeting spaces and conference halls. The primary arena is expected to seat between 4,900 and 6,400 people and will be able to accommodate a broad range of events, including hockey, basketball, trade shows, monster truck rallies, rodeos and concerts. Optional partitions will enable multiple events at one time.
“We in Clarksville-Montgomery have never had a place to do an indoor event of any size, and this is going to give us that capability,” Durrett said.
The MPEC will also be home to Austin Peay State University basketball, with a dedicated practice space, locker rooms and offices for the coaching staff.
There will be a second ice rink dedicated for community use. This space is planned to have its own lobby, skate rental, and concessions area as well as four locker rooms with direct access to the ice.
Durrett said the MPEC team pored through hundreds of renderings to find the one they felt best suited downtown Clarksville. Atema said the final design blends classic and modern aesthetics in way that gives a nod to the past while looking toward the future.
“We know we are in a historic area, but we know we are looking to the future and using this building to drive future economic development,” said Atema.
The building was designed by Rufus Johnson Associates, in association with Convergence Design.
What’s been done so far
Over the past three years, crews have surveyed and drilled to check for sinkholes or other risks. Atema stressed his team’s thoroughness in understanding the site.
“There is always risk in construction, but we have drilled and done geotechnical evaluations possibly more than any other site I have ever worked,” said Atmea. “We have poked around this site a lot.”
What’s coming next: the big dig
According to Wyman, demolition and asbestos abatement is complete. The next step for the project will be sanitary relocation, and then the mass excavation and installation of retaining walls to hold back the hillside dirt.
Excavation will be a major step forward for the project, which needs to make room for the MPEC’s five stories.
“You gotta go down before you can go up,” said Atema.
“I’m just excited about it. I’m ready for it to come out of the ground,” said Durrett.
While the project will require a sewer line on Second Street to be relocated, and large equipment will have to be brought in, Atema said he does not expect any long-term effects on traffic in downtown or on College Street.
APSU’s role in the MPEC
Austin Peay State University will serve as the MPEC’s primary tenant. APSU basketball will practice and play at the new facility, with all its home games moving from the Dunn Center to the MPEC, and it will house the offices for coaching staff. This has led some in the community to worry that the event center will cater to Austin Peay over the community.
When asked about this concern, Durrett said that, while Austin Peay would make regular use of their own practice space, their use of the primary arena would be limited to home games. He estimated APSU basketball’s use of the main floor will be limited to approximately 30 nights a year during the basketball season.
Atema added that, even on those nights that APSU has a game, other spaces would be able to remain open as well.







