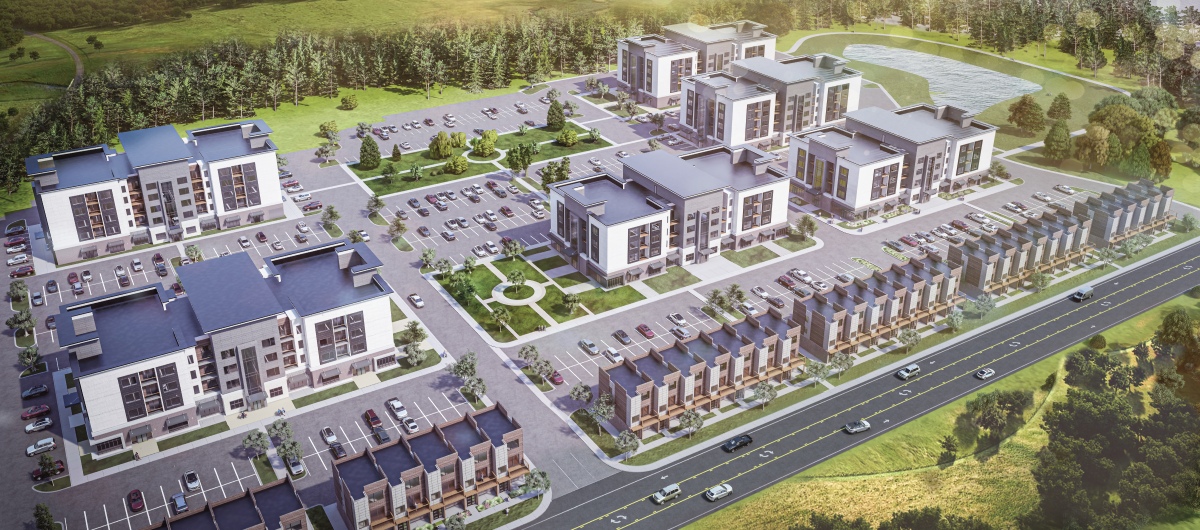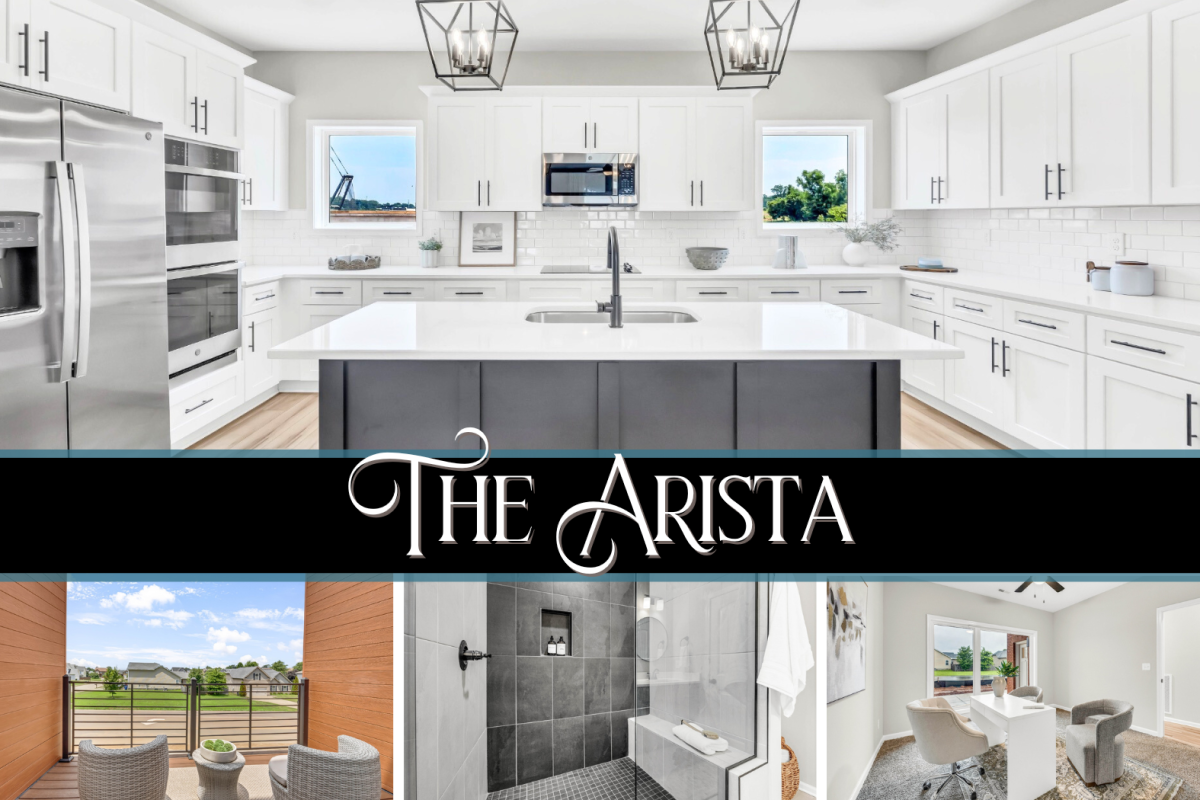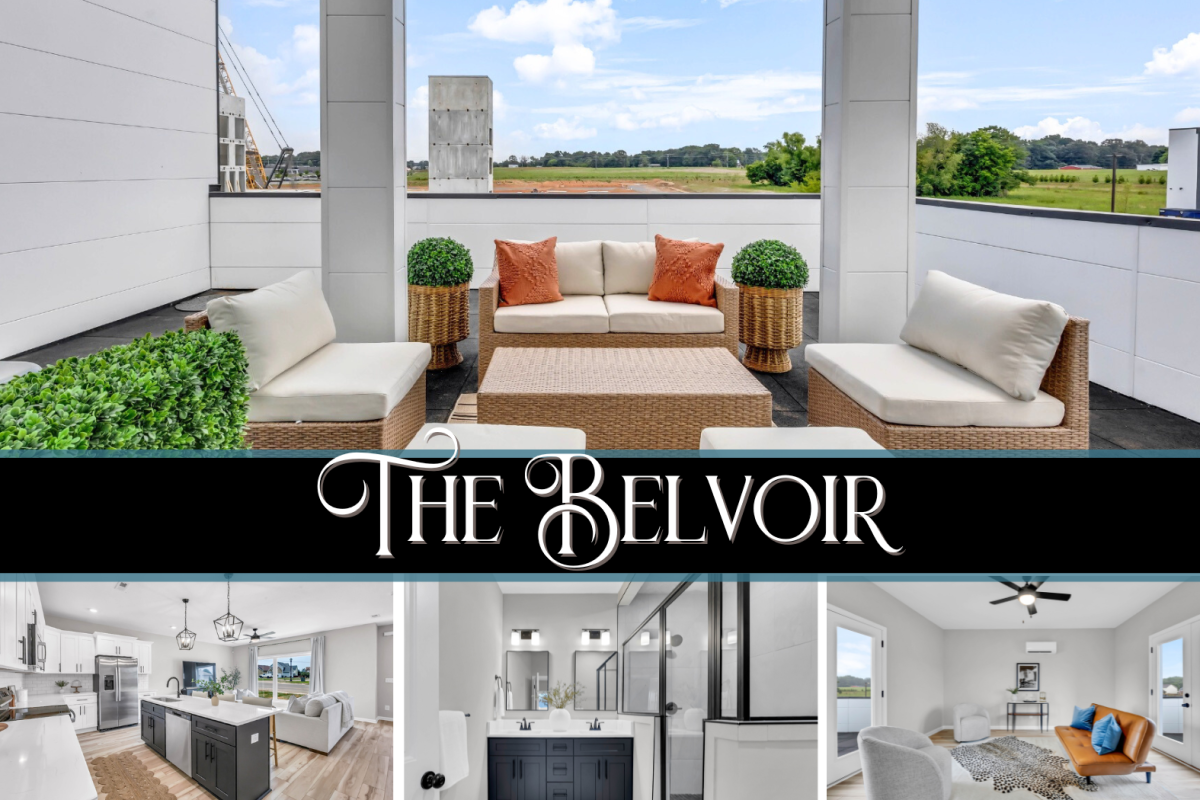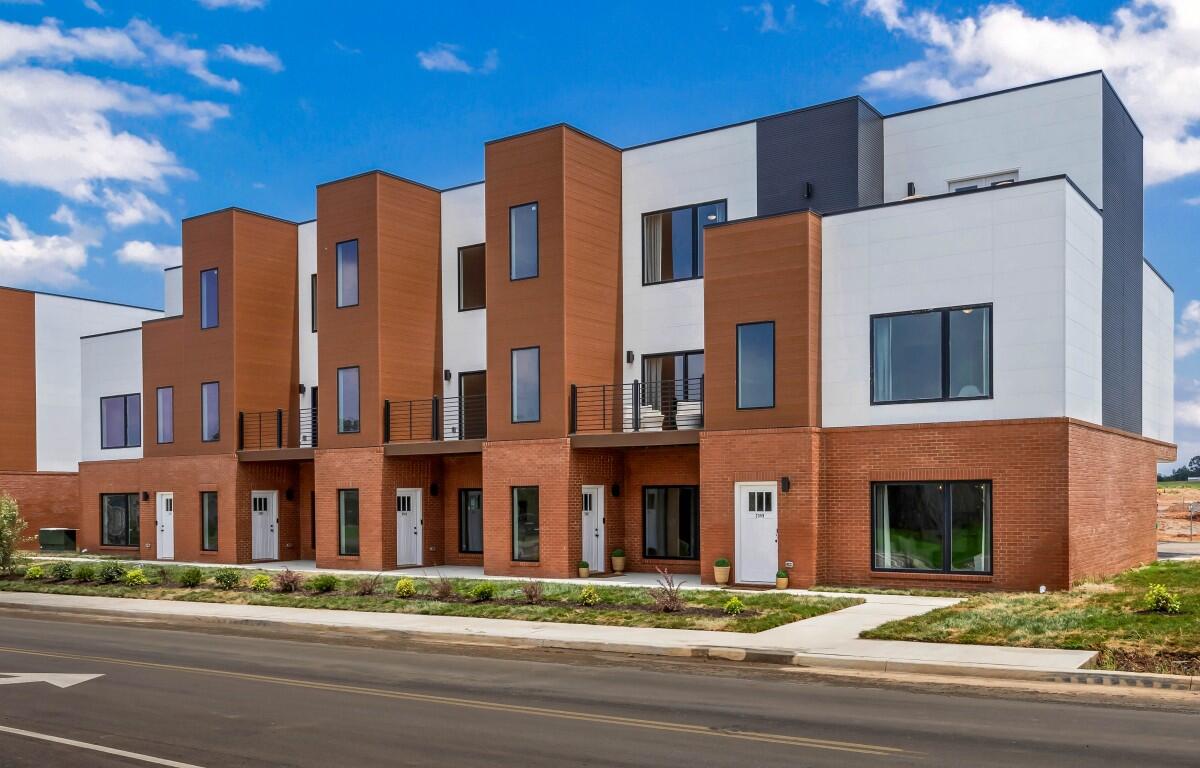Clarksville just got a big city upgrade! Located at the intersection of Pea Ridge Road and 101st Airborne Division Parkway, this upscale community offers walkable access to Publix, restaurants, services, Fuel Fortress gym and more coming soon. Singletary Construction is proud to present Walker Town Centre – Clarksville’s newest work, play, live community.
Consisting of 22.5 acres, Walker Town Centre offers a variety of residential options for sale and for rent and approximately 52,500 of retail and includes 5.8 acres of green space, walking trails and outdoor recreation. Walker Town Centre features two distinct townhome floor plans that are move-in ready and available for sale now. The first building of retail (built to suit) and apartments for rent will be available first quarter 2026. Now accepting applications for businesses that will enhance our residents’ lifestyle!

Explore this new community: Walker Town Centre – Singletary Construction
The Arista Townhome Plan

With the home office in mind, this luxurious 3 level townhome offers 3 bedrooms, 3.5 bathrooms, a 2-car garage and 2,054 square feet. The main level bedroom offers a convenient space for your home office while the 2nd level houses the main living area – a great room with space for a dining area, a spacious kitchen with abundant cabinets and counterspace and a cozy patio. The 3rd level is home to a luxurious primary suite and the 3rd bedroom.
The Belvoir Townhome Plan

The embodiment of upscale urban living, this 3 level townhome offers 3 bedrooms, 3.5 bathrooms, a rooftop bonus room, two rooftop patios, a 2-car garage and 2,008 square feet. Walk right into your main living area with a great room and spacious kitchen. The 2nd level houses the luxurious primary suite and 2 more bedrooms. The 3rd level is the ultimate entertainment area with a game room or lounge area that opens up onto a rooftop patio on the front and the back of the home offering two different rooftop views!



