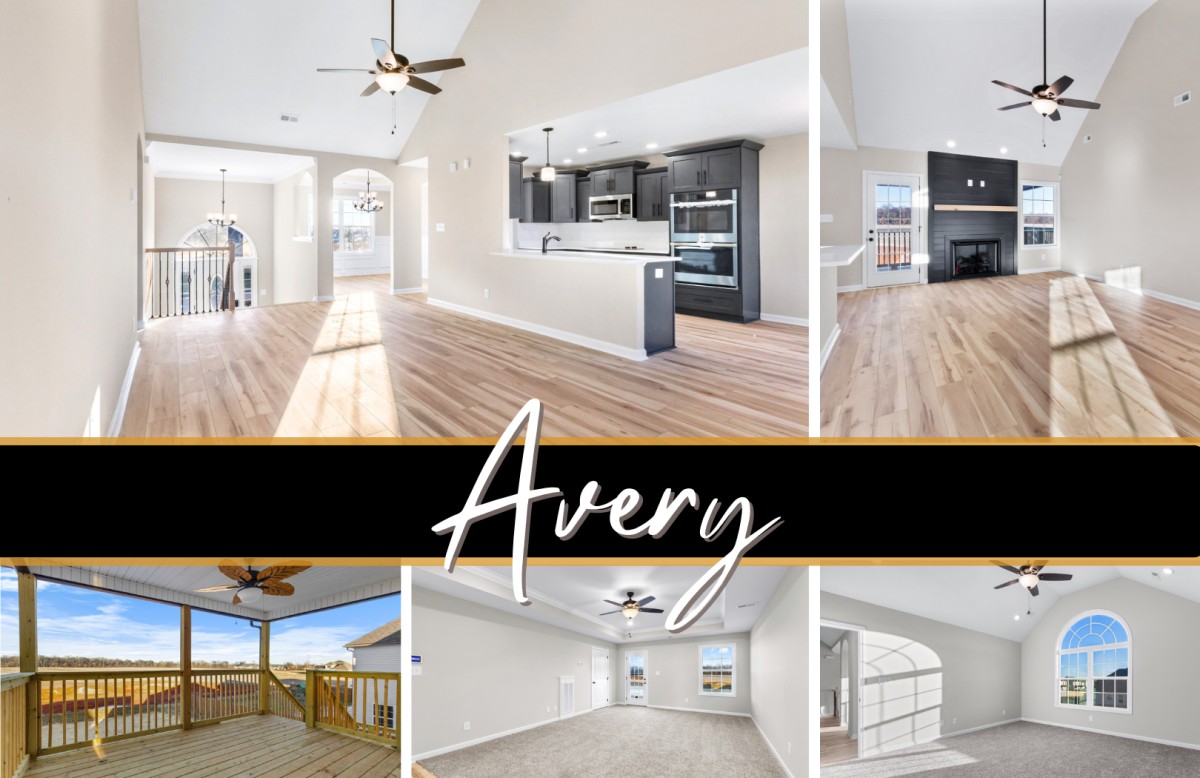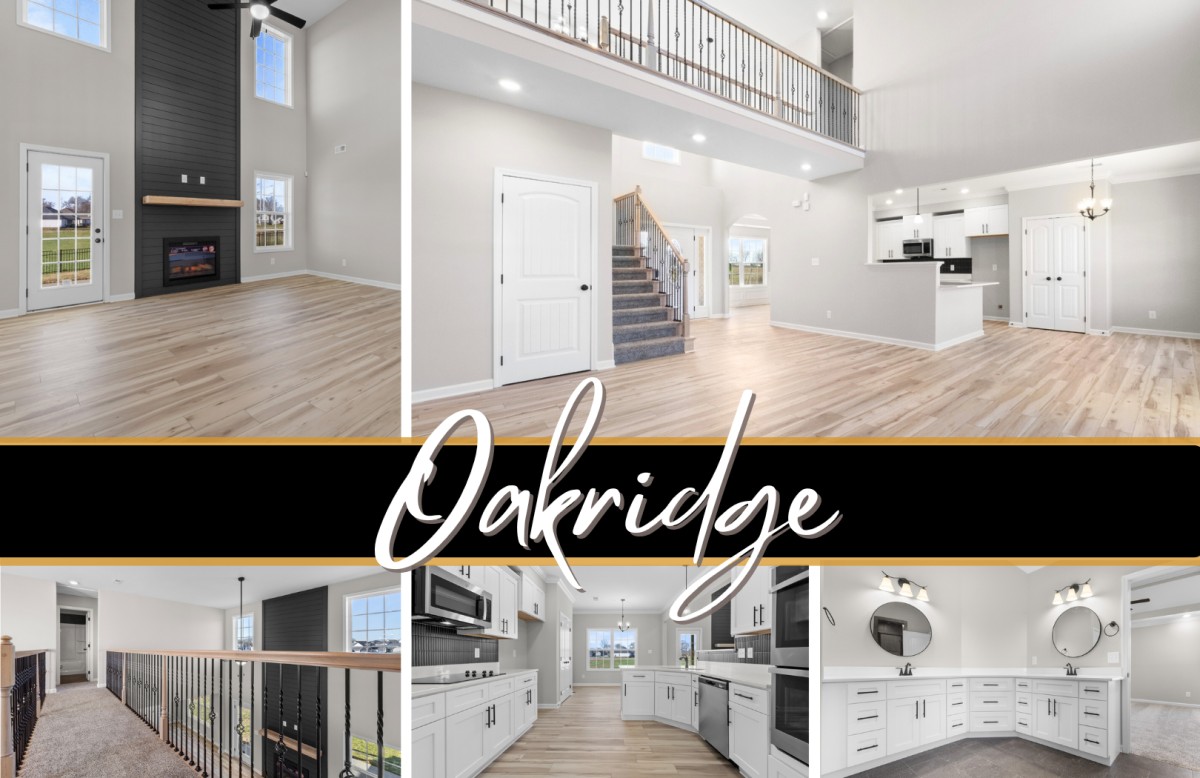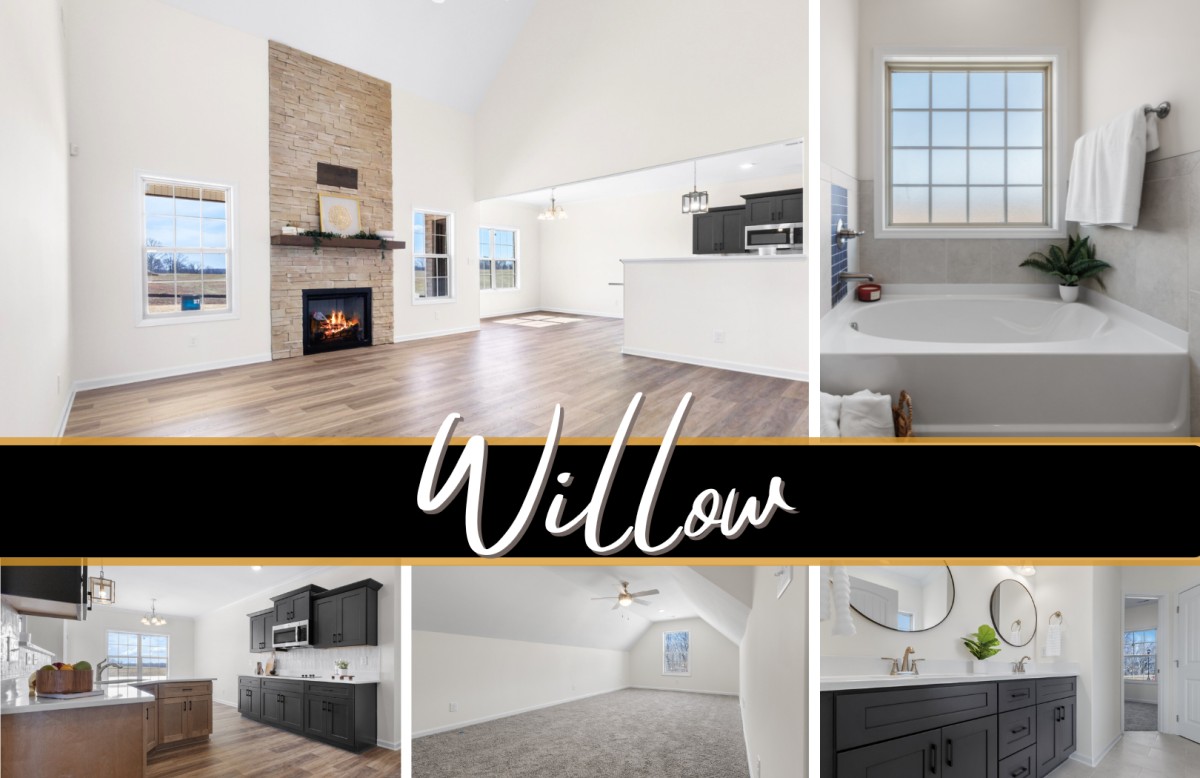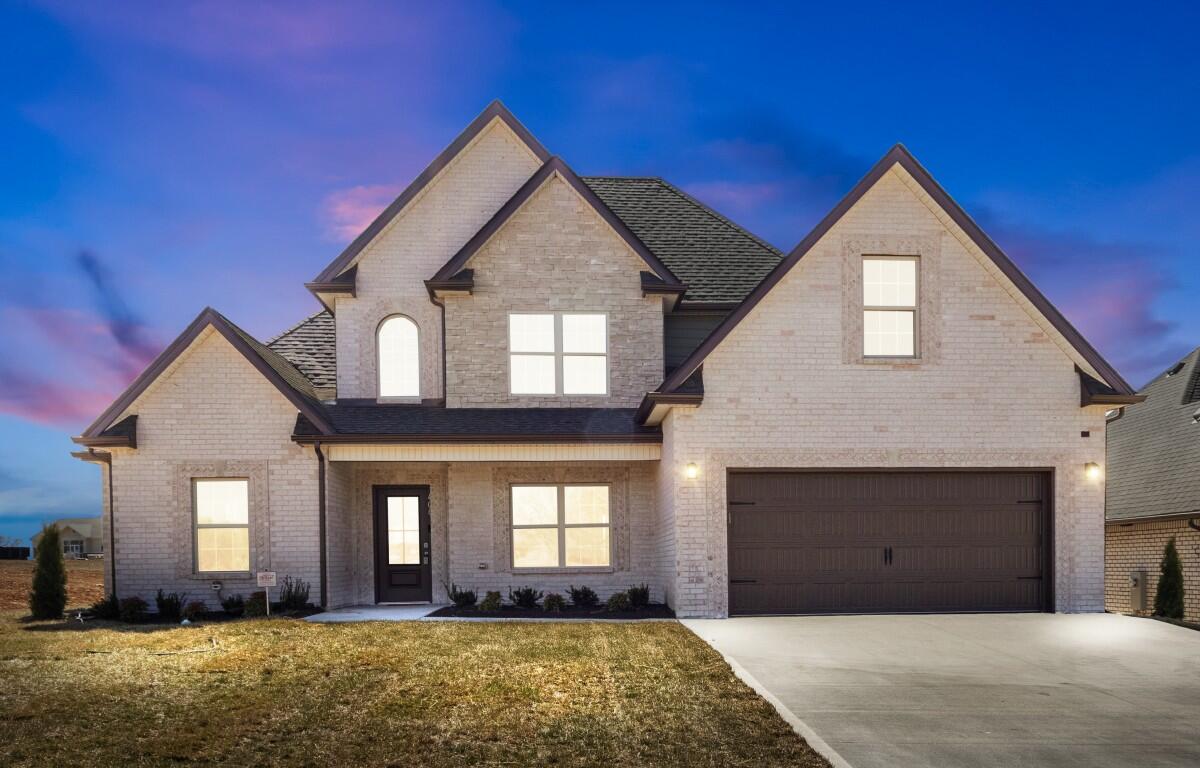At Singletary Construction, with over 30 carefully designed home plans in our portfolio, there’s truly something for everyone. Each one has its own unique features and, like children, we couldn’t possibly choose a favorite! But with so many options, some of our most stunning homes can easily be overlooked – hidden gems that effortlessly combine functionality with sophistication to create truly exceptional living spaces.
1. Avery

This versatile 5-bedroom, 3-bath split-level home offers 2,596 square feet of well-appointed space with room for everyone. The thoughtfully designed floor plan creates two distinct living areas – ideal for multi-generational living or entertaining. Enjoy a vaulted great room with access to an elevated patio, a formal dining room for hosting guests, and, on the lower level, a spacious recreation room that opens to a second outdoor patio. With an optional 3-car garage and abundant indoor and outdoor space, this home delivers both intimate spaces and elegant design without sacrificing functionality.
Discover the Avery: The Avery – Singletary Construction
2. Oakridge

Step into this captivating 4-bedroom, 3-bath home offering 2,452 square feet of elegant living space. A grand 2-story foyer and soaring great room create a dramatic first impression, while the catwalk above adds architectural charm. Enjoy both a formal dining room and a cozy breakfast nook, perfect for everyday meals or special gatherings. The spacious owner’s suite is a true retreat, featuring a huge walk-in closet and a luxurious bathroom with dual vanities, extra counter space and generous storage. Style and function come together effortlessly in this exquisite home.
Discover the Oakridge: The Oakridge – Singletary Construction
3. Willow

This delightful 3-bedroom, 2.5-bath, 2,297-square-foot home is perfectly designed for both everyday comfort and elegant entertaining. The main floor features a luxurious primary bedroom suite, a bright breakfast nook, and a formal dining room for special occasions. A soaring 2-story vaulted great room and grand 2-story foyer create an impressive first impression, while the large bonus room upstairs offers endless possibilities for work, play or relaxation. This home truly has it all!
Discover the Willow: The Willow – Singletary Construction
Discover the entire family of Singletary Construction home plans: Singletary Construction Portfolio



