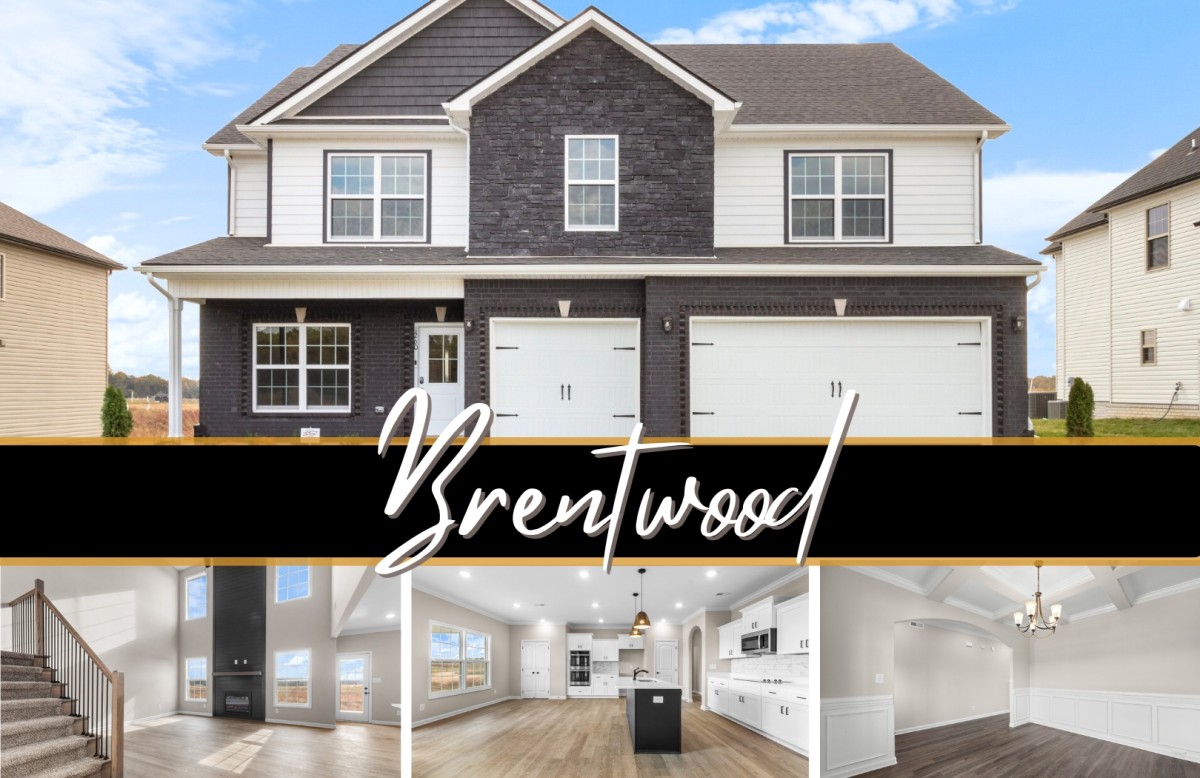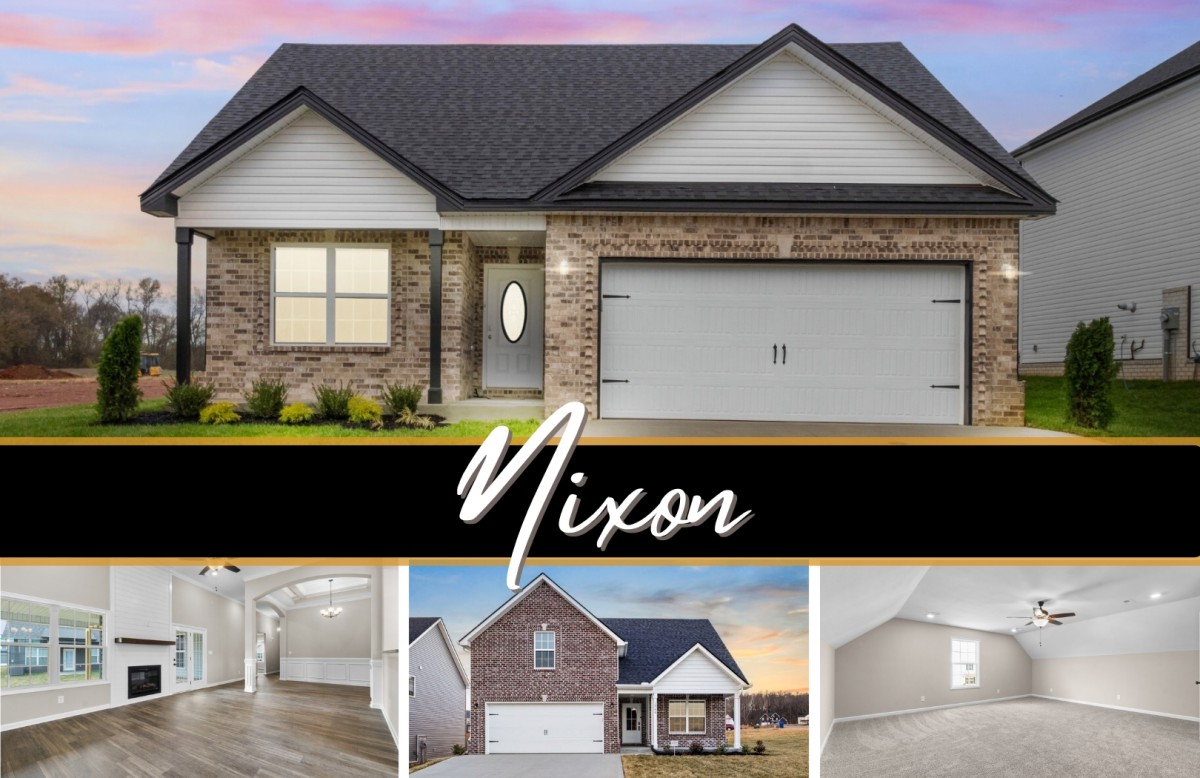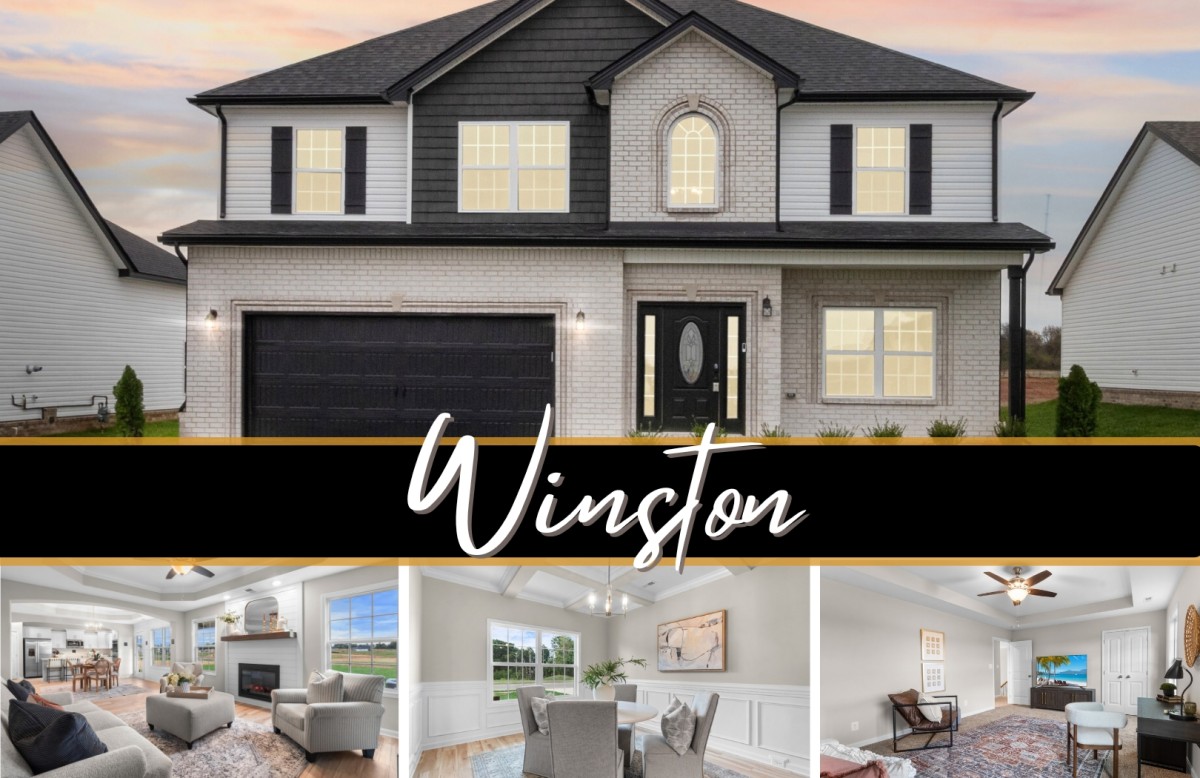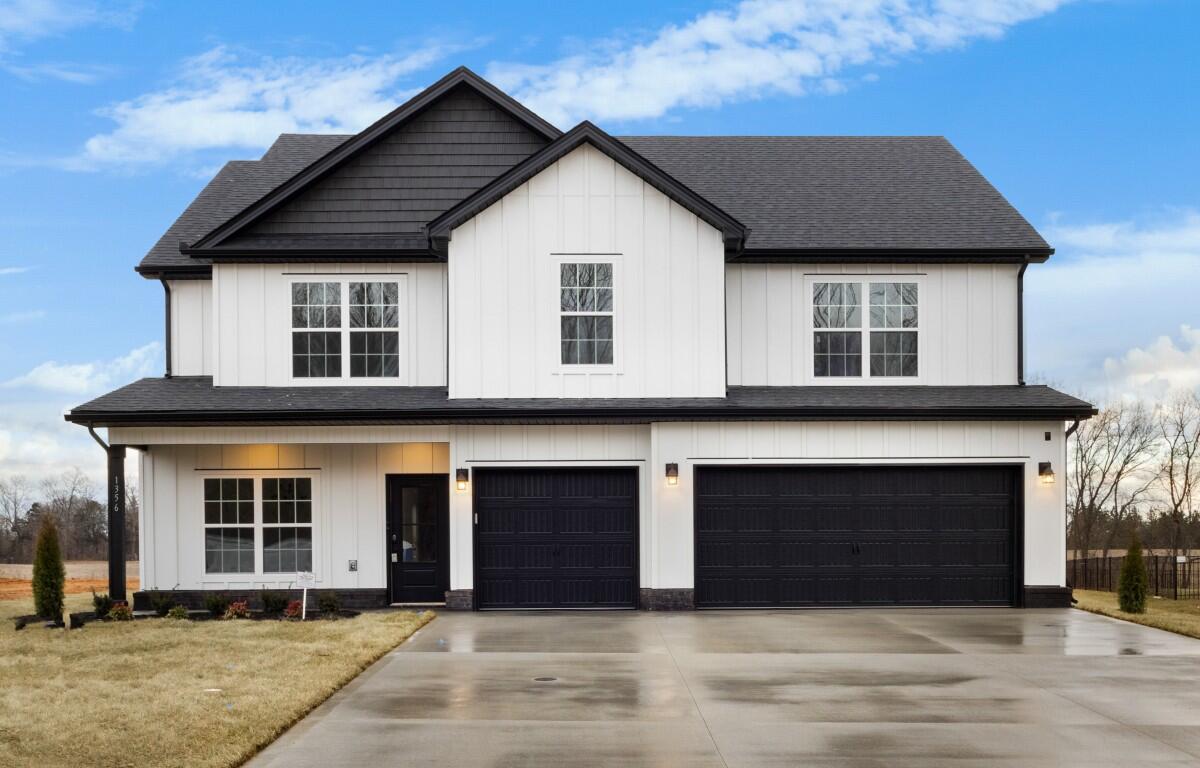With over 20 years of experience serving the Clarksville community, Singletary Construction has found that one thing is clear: Every buyer is unique. No two people have the same needs or preferences, which is why we’re committed to helping each buyer find a home that truly fits their lifestyle. Over the years, we’ve refined some of our most popular home plans and are proud to offer them in a variety of thoughtfully designed variations.
1. Brentwood

Discover the perfect blend of elegance and flexibility with this carefully designed home plan, available with a spacious bonus room or without. Both layouts include a three-car garage, formal dining room, four bedrooms, three bathrooms, and a charming breakfast area just off the kitchen – ideal for everyday living and entertaining. Opt for the version without the bonus room to enjoy a dramatic, two-story great room that fills the space with natural light and architectural flair. Whether you need extra space or prefer soaring ceilings, this plan adapts beautifully to your lifestyle.
Discover the Brentwood: The Brentwood – Singletary Construction
2. Nixon

This versatile home plan offers the convenience of a single-story home or an added bonus room on a second level for a little extra living space. One of its most distinctive features is the formal dining area. Tucked just off the kitchen, it’s uniquely separated yet still open to the surrounding living spaces. A cozy breakfast nook on the other side of the kitchen offers the perfect setting for both casual mornings and special gatherings. With its efficient footprint, open layout, and inviting nooks, this plan beautifully balances comfort and functionality.
Discover the Nixon Plan: The Nixon – Singletary Construction
3. Winston

Designed with modern living in mind, this adaptable home plan offers three unique layouts to suit your lifestyle – all featuring four bedrooms and an open-concept kitchen, casual dining area, and great room that flow effortlessly together. For elegant entertaining, the first version of this plan offers a formal dining room. A second option replaces the formal dining room with a fifth bedroom on the main level that could also serve as a cozy home office. For added versatility, convert one of the upstairs bedrooms to a spacious bonus room for a third variation of this plan. With thoughtful options and flexible design, this plan makes it easy to create the home that fits you best.
Discover the Winston Plan: The Winston – Singletary Construction



