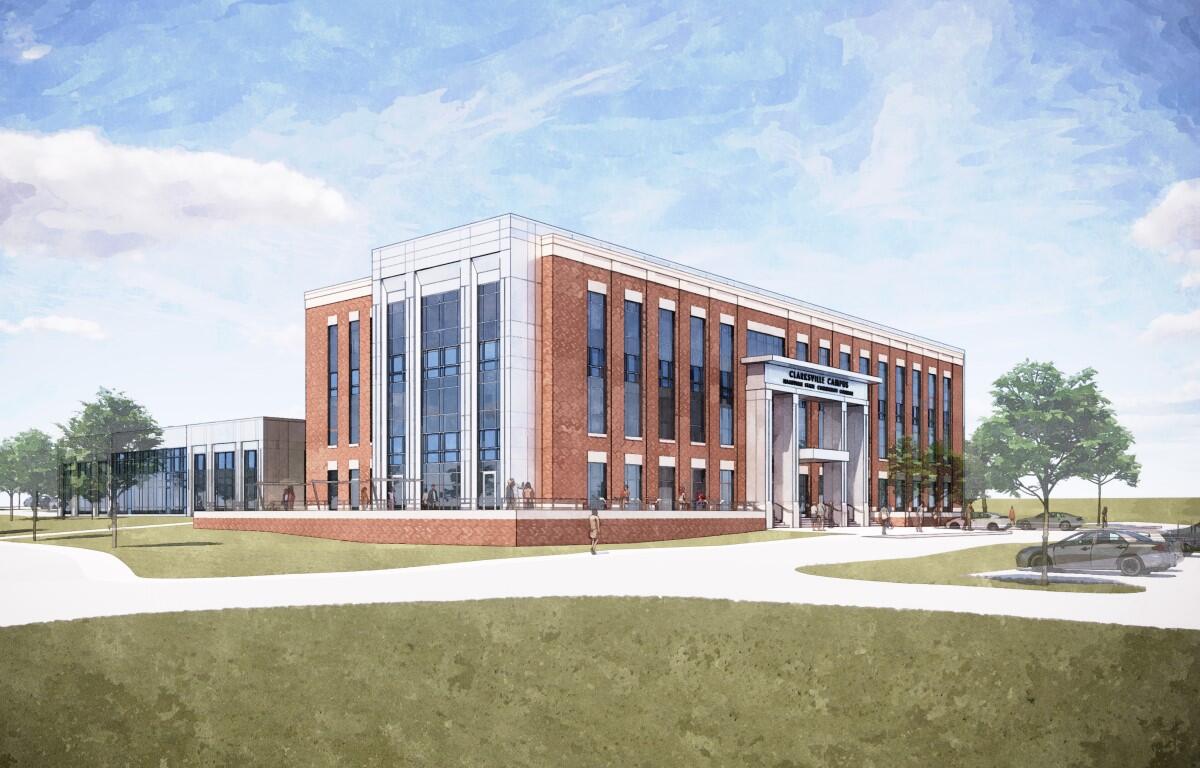CLARKSVILLE, TN (CLARKSVILLE NOW) – Nashville State Community College held a groundbreaking event this week in preparation to expand and renovate its campus on Wilma Rudolph Boulevard.
The project is estimated to cost around $34 million and includes the complete renovation of the college’s existing building, while adding a second building and expanded parking.
While Nashville State is adding new infrastructure, they are also adding new academic programs in healthcare, information technology, secondary education and industrial process control. In addition, the expanded campus will also have modern spaces for workforce training, according to a Nashville State news release.
Additional resources will be put in place to support student success, including a dedicated lounge for military veterans, a welcome center, a new bookstore, a campus cupboard food pantry, a testing space for industry certifications, an ADA testing center, a library with a study room, tutoring support rooms and a student lounge.
DON’T MISS A STORY: Sign up for the free daily Clarksville Now email newsletter
“From design to the programs and supports offered, we are confident that the community will be very pleased with the expansion and renovation,” said Clarksville campus Director Kathleen Akers. “Between Tennessee Promise, Tennessee Reconnect, the numerous scholarships offered, and supports provided such as laptop, tutoring and food and transportation assistance, Nashville State is here to support students from admissions to graduation and beyond.”
Phase one will be construction of the new building, which is expected to be completed by the end of 2025. Meanwhile, phase two is the total renovation of the existing building by the end of 2026, according to the news release. New landscaping, grading and parking are also included in the plans. Nashville State Community College has a target completion timeframe of early 2027 for the totality of the project.
T.W. Frierson is the general contractor, while Bauer Askew Architecture and Lyle-Cook-Martin Architecture have been working collaboratively on the design, according to the news release.







